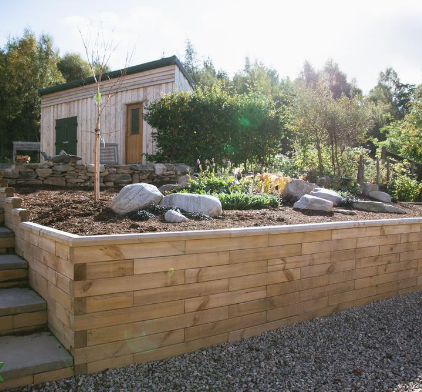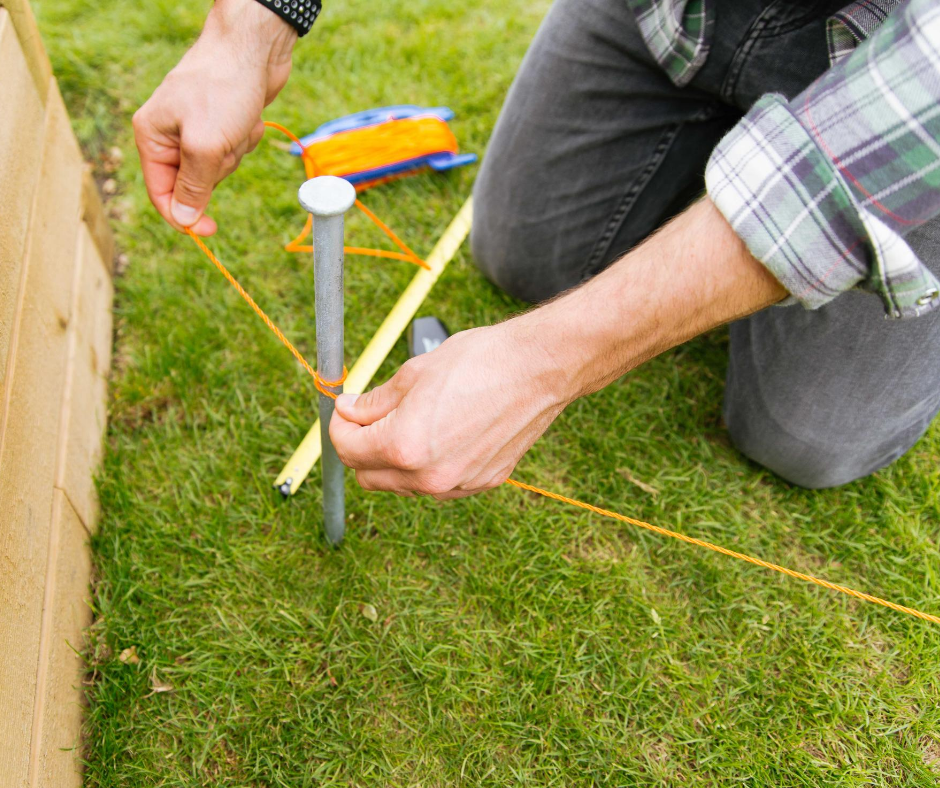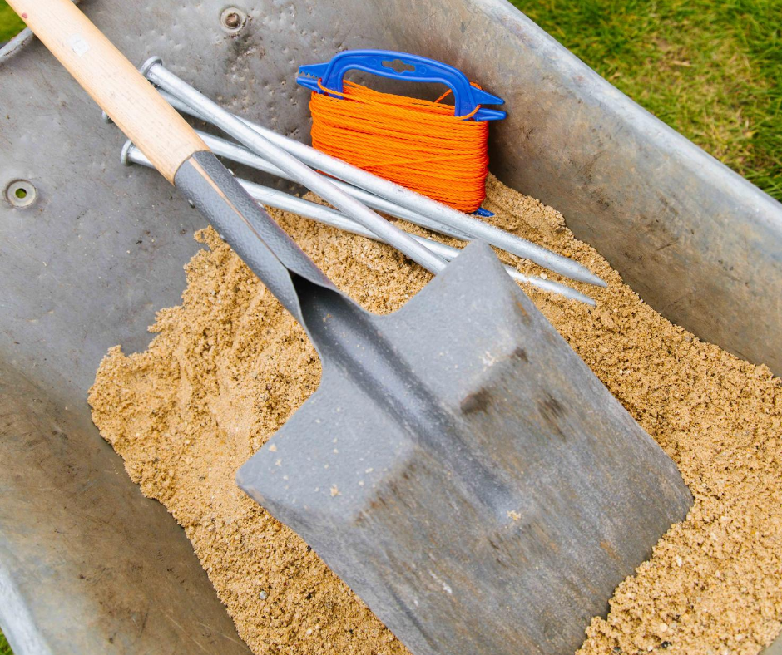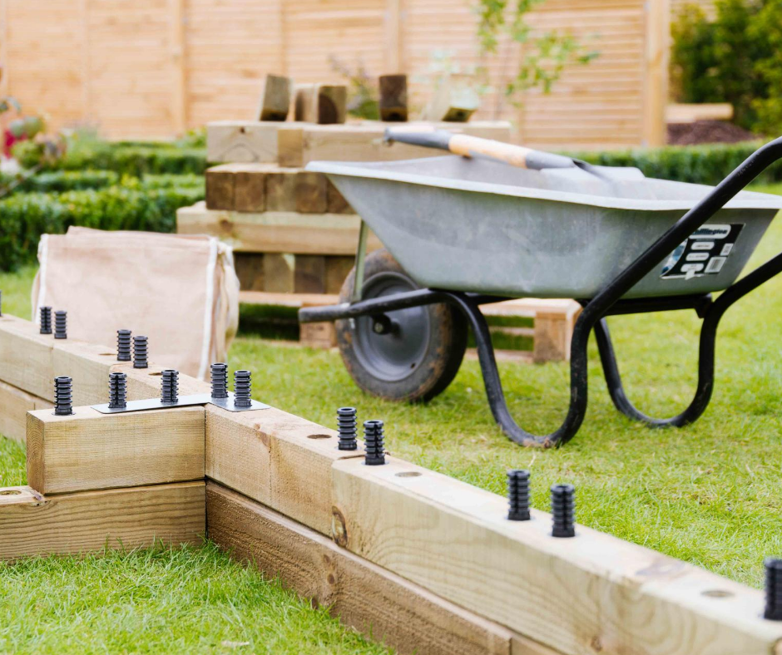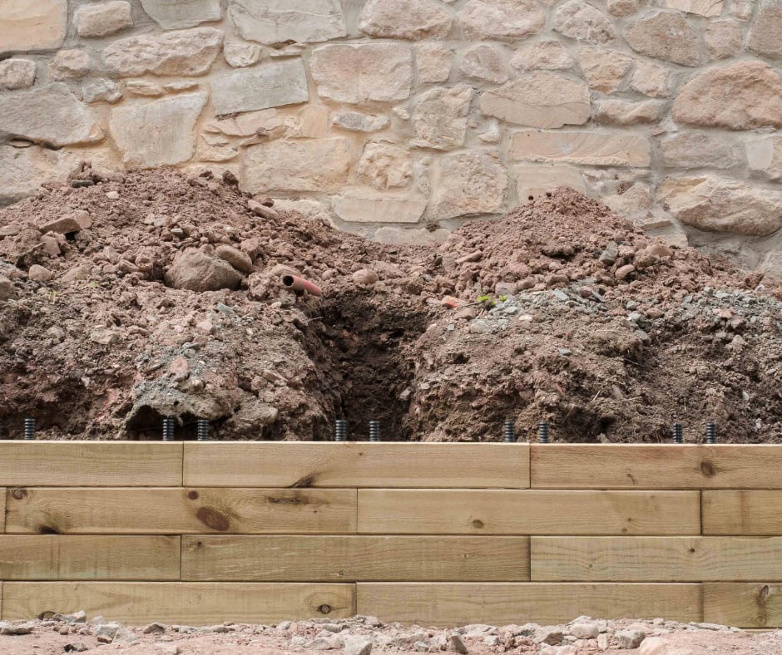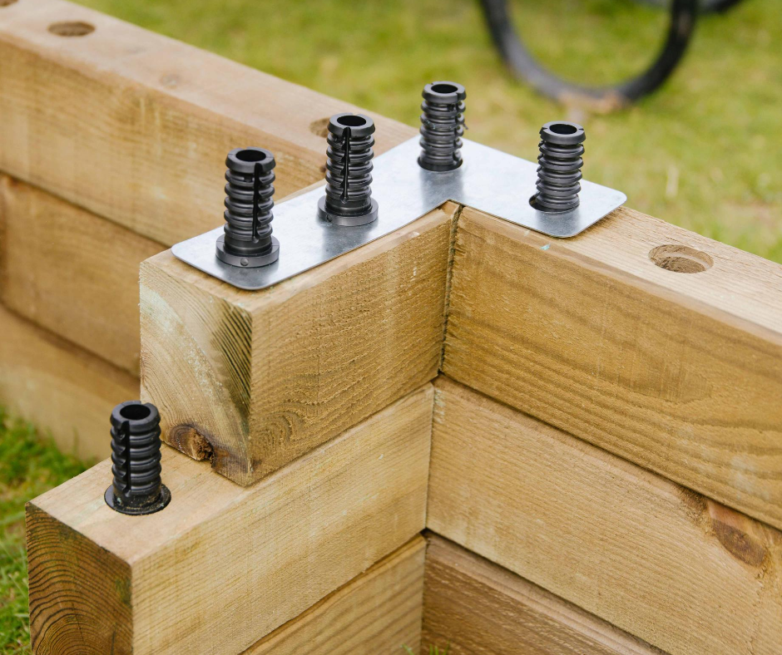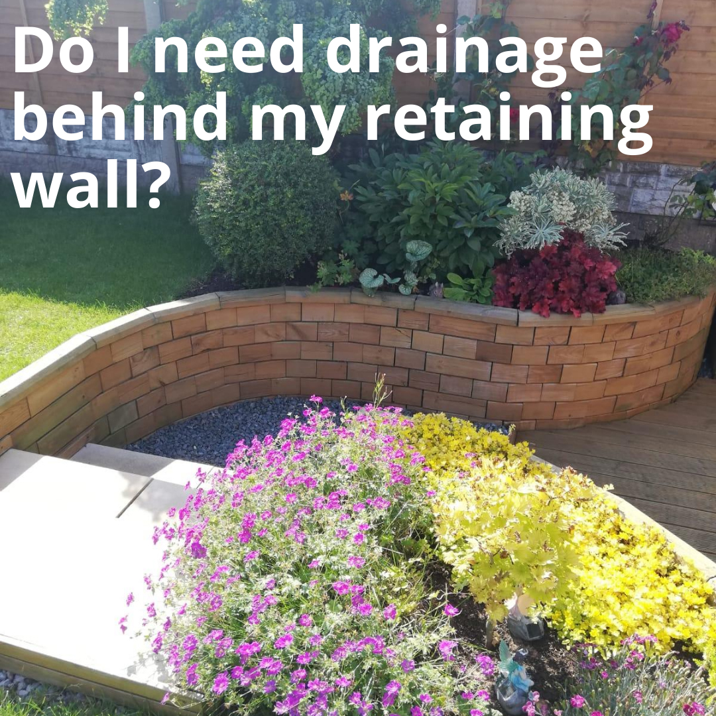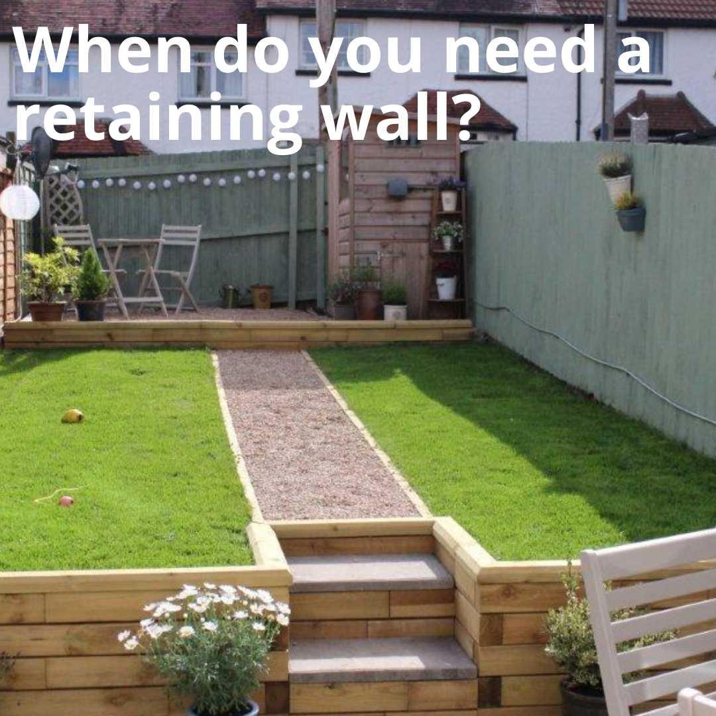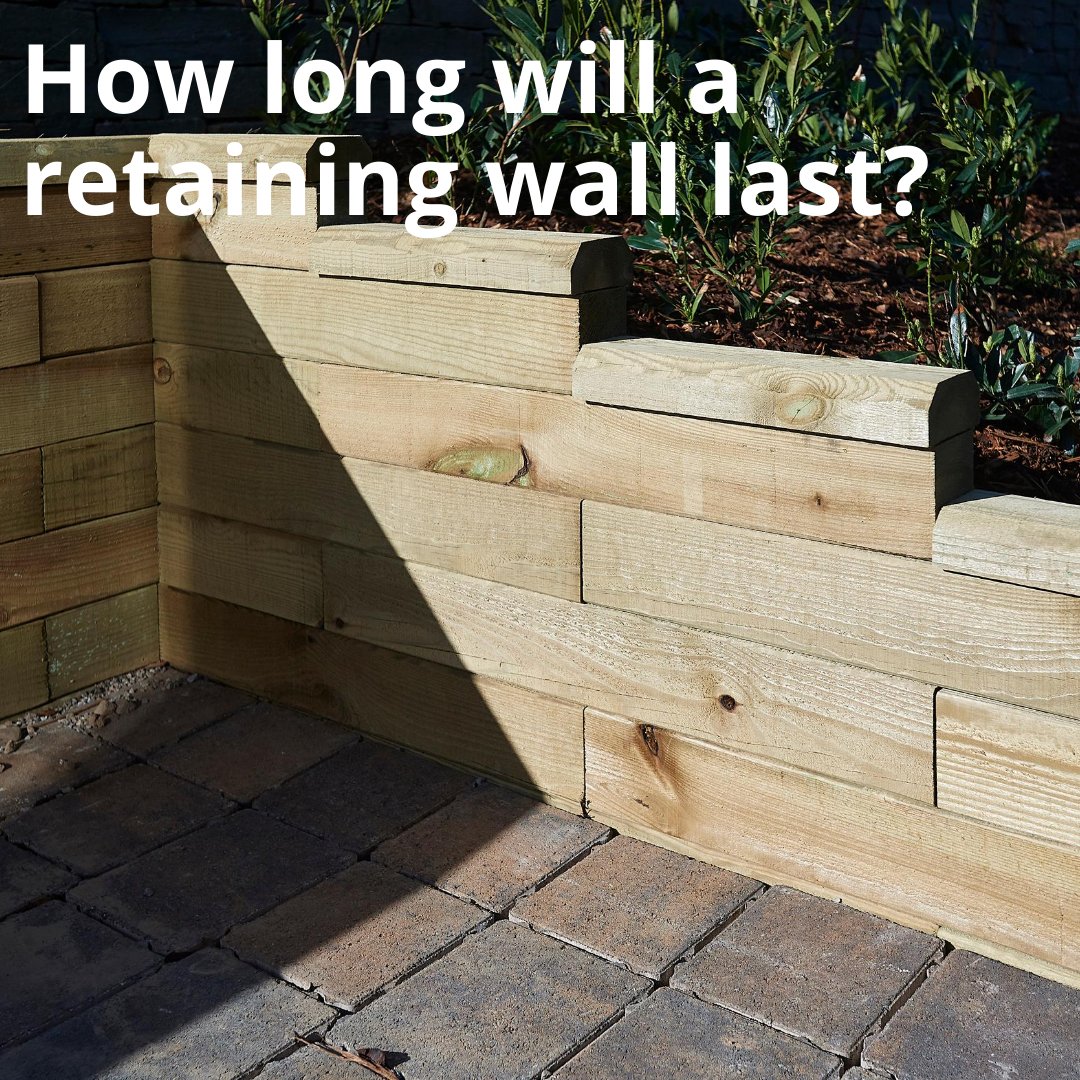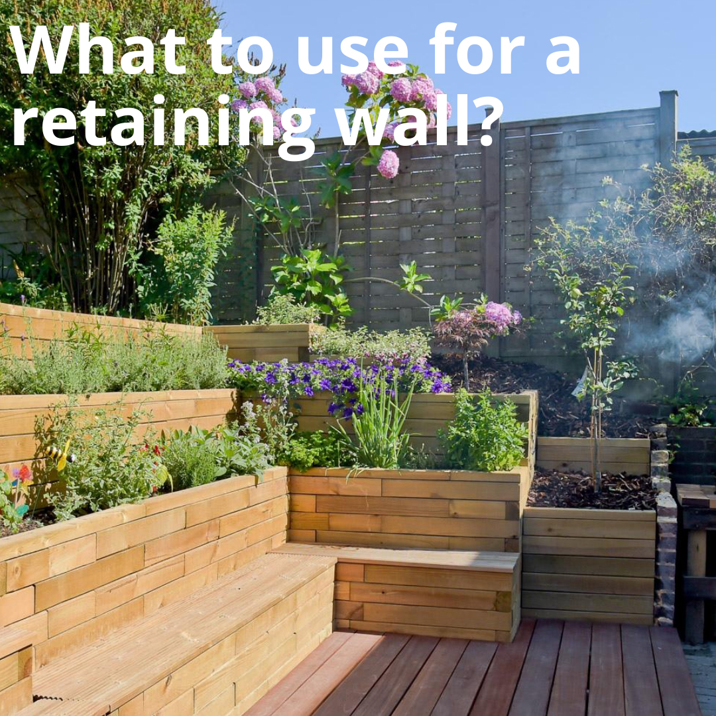Here in the UK our gardens comes in all shapes and sizes, if you’re lucky enough to have a flat garden you may not need a retaining wall, garden edging or curbing may be better suited to you, but if your garden slopes up or down retaining walls can help to transform the space by allowing you to level the ground out, or create a series of terraces.
There are various materials that can be used to build retaining walls including bricks, railway sleepers, natural stone, gabions, breeze blocks and of course WoodBlocX - check out our <what to use for a retaining wall comparison blog> to see the cost for each and also information on materials and any labour required to help you make your decision on which is the best material for you.
One of the main benefits of WoodBlocX retaining walls is that they can built by you, whether you’re a skilled DIY’er or if you think you have zero DIY skills, the modular nature of the system makes it really straightforward to build, plus you will be armed with step by step instructions and videos to help you with every block.
WoodBlocX walls are built from numerous individual pieces of timber (rather like bricks), that are pinned together using strong plastic dowels. Each piece of timber – selected to use only the strongest parts of the tree and never the heart – is then pressure treated twice, and because the dowel holes are pre-drilled, the treatment penetrates almost 100% of the wood. The dowels can each withstand 0.9 tonnes of sheer force, making the walls strong under both tension and compression and strong enough to withstand frost and ground movement without distorting or cracking under pressure.

