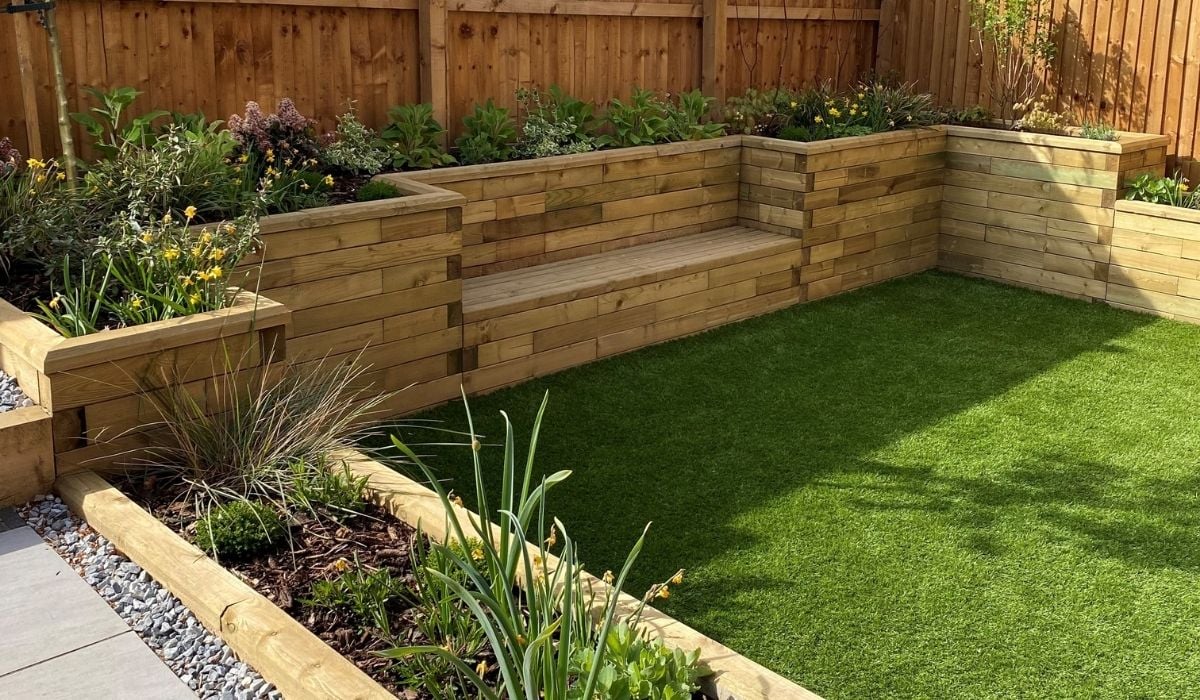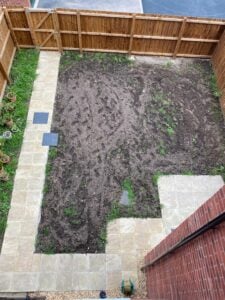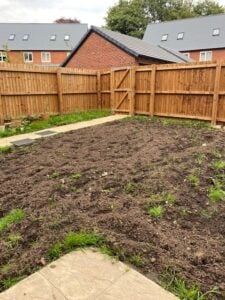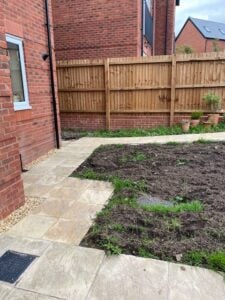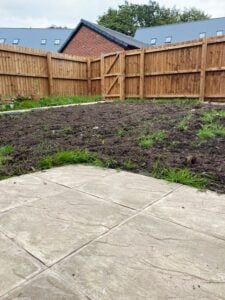Finding ideas for small gardens is the easy part, but transferring those ideas into a design that works perfectly for space available can be tricky, especially is the garden is sloped or on an incline.
Our customer Rob struck the right balance of functionality and style whilst creating a design for his sloped garden that fits perfectly into the space available.
His new build garden was, like many others, made up of a budget patio, a narrow pathway and some poor quality turf. It was totally uninspiring and not the kind of space he wanted to live with. His update was driven by a desire to use this garden as an extension of his beautiful new home, to create an area for his daughter to play safely, to enjoy for BBQs and entertaining, and also to add stunning planting that would change throughout the seasons.
Read on to find out how he did it.

